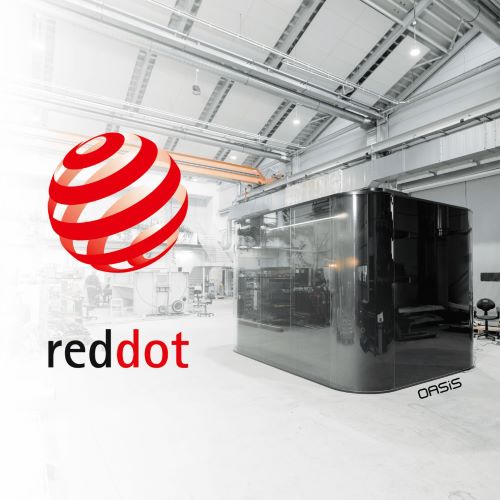Building the Future of Ostrava

A unique project is growing in the center of Ostrava. The Organica office building already has its clear outlines, and the LIKO-S assembly team has been constructing glass partitions and other interior elements at its core for several months.
Organica Ostrava represents the largest realization for our construction division thus far. We will install over a thousand meters of glass partitions in the building. What sets them apart is their predominantly rounded shape, mirroring the building itself.

The construction is absolutely unique not only for Ostrava but also for the entire Czech Republic. It will feature an unconventional floor plan in the shape of a four-bladed propeller, incorporating state-of-the-art technology, intelligent control systems, and environmental sustainability. Additionally, Organica serves as a perfect example of modern architecture that harmonizes with the surrounding nature. The design was handled by architects from SCHINDLER SEKO ARCHITEKTI s.r.o.

We are installing the frameless all-glazed partitions, MICRA I and MICRA II, in the building. In addition to these, we are also providing several types of doors, fire rated partitions, and complete acoustic solutions for the office spaces.

The entire project has been a challenge for LIKO-S from the start. "At one point, it was necessary to involve our development team, who created a specialized door module tailored to the architect's unique specifications. The result is an innovative solution: a reverse door with a skylight and a side installation panel ingeniously connected by a negative joint. This original element exemplifies our meticulous attention to detail, which we devote to every aspect of this project, in line with our philosophy," explains Martina Juřinová, Head of Implementation.

Contera is behind this unique development project. After completion, a large portion of the building will be leased by the IT company TietoEVRY. In addition to office space, there are plans to open shops and a restaurant on the ground floor.








